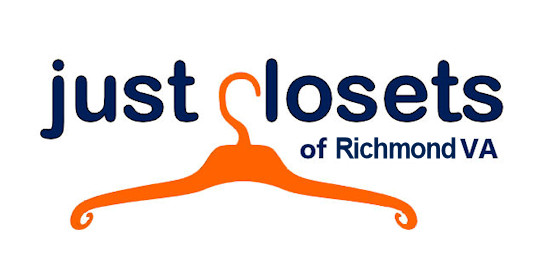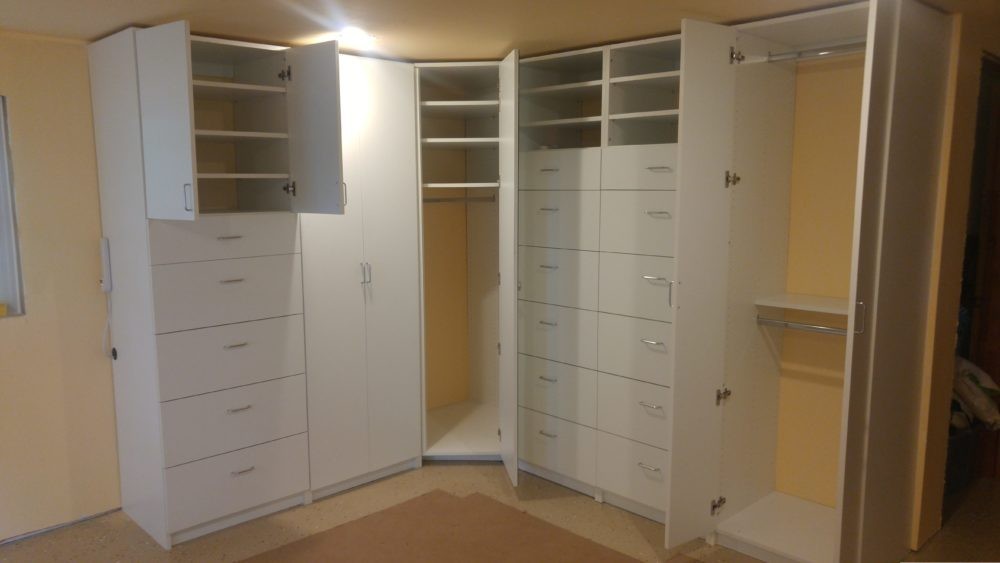I recently completed this bedroom closet system, which has many features that you may find interesting. When I meet with you to learn about your closet needs, we will look at several different plans and choose one that meets your needs.
Cabinet Doors
Cabinet doors can be installed on the cabinets, as was done for this closet system. When all of the doors are closed, it provides a nice, sleek, clean look to the room. Some clients prefer no doors, some prefer doors on some portions of the closet system, and some prefer all doors, as this one did.
Mirrored Door
If you opt for doors, one great idea is to mount a mirror on the door. This will save on wall space and will add a convenient feature to your closet system.
Corner Storage
Often when closet systems span across one wall and onto an adjoining wall, there will be corner space to address. In this system, the corner space has been optimized and is accessible.
Triple Rods
In one section of this closet system, I’ve installed three rods – one high, one in the middle, and one low. This is a solution that met the client’s needs for maximizing the amount of rod space for items on hangers.
Combination Drawer Storage and Shelf Storage
This client requested mostly drawer storage because that is how they prefer to store their items. Over top of the drawers, I installed shelves. Once again, this is a good example of how customized our storage systems can be.
I hope that viewing this recent project has given you some ideas on how each bedroom closet system can be customized to your needs. We strive to meet your needs and provide 100% customer satisfaction.

